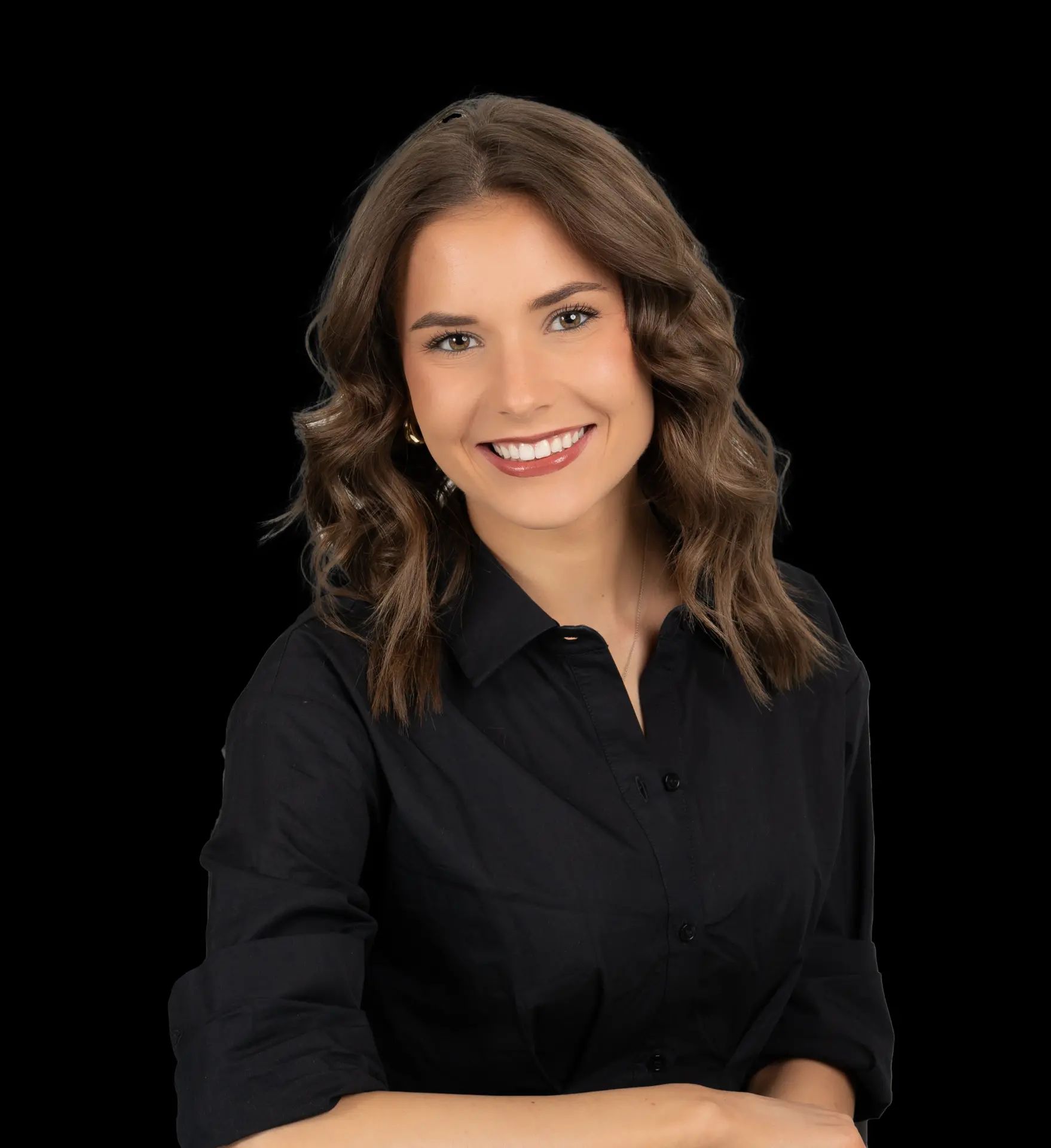
Morgan Reid
480-227-1843
Email
Listing Details:
Listing ID: 6959913
Updated: 12/20/2025 10:18am
| Status | Active/For Sale |
| Days On Market | 103 |
| Taxes | $2,394.00 |
| HOA | $284.00/Quarterly |
| Type | Single Family Residence |
| Garage | 2 |
| Open Parking | 2 |
| Year Built | 2014 |
| Lot Size | 5750.00 |
| County | Maricopa |
| Listed By | Compass |
Description:
The private Next Gen suite features its own sidewalk entrance, lock-off to the main house, sound-insulated divider wall, full kitchen (minus cooktop), stackable washer/dryer in the walk-in closet, and an upgraded tiled walk-in shower. Additional highlights include EV plug in garage, plank ceramic tile throughout the first floor, all bedrooms have walk-in closets, and new UV-protected exterior paint (Feb 2025). Cox CenturyLink & Google 2GB fiber installed to the tech panel in the laundry room. Recent upgrades: new gas water heater (end of 2024), new water softener (Mar 2025), and hot tub installed in 2021 (stays with reasonable offer). Outdoor living includes gas overhead patio heaters and a gas stub on the back patio. Range and dryer are currently gas with electrical hook up available.
School Information:
- Boulder Creek Elementary
- Highland Jr High School
- Highland High School
Property Location:
Agent Information:















































